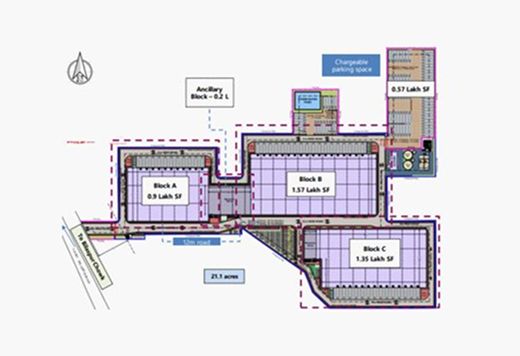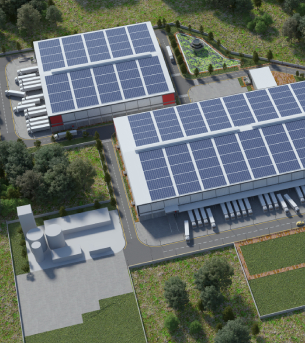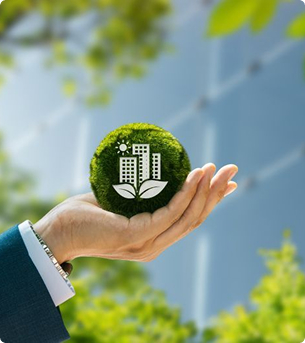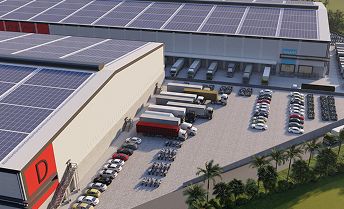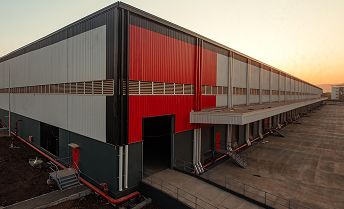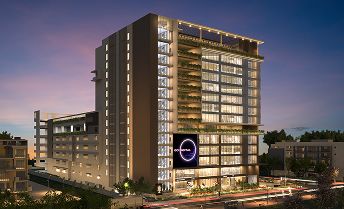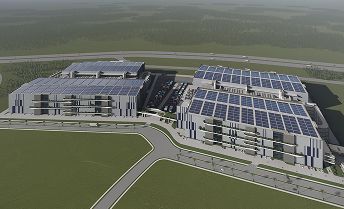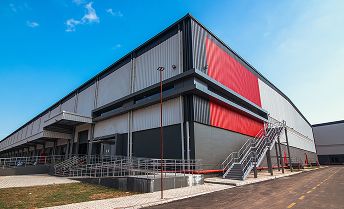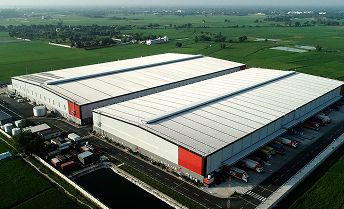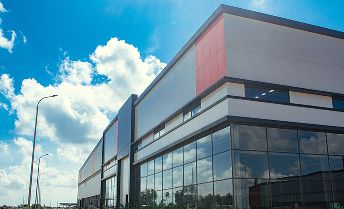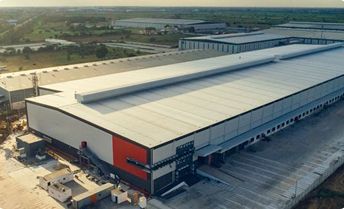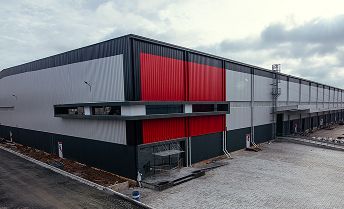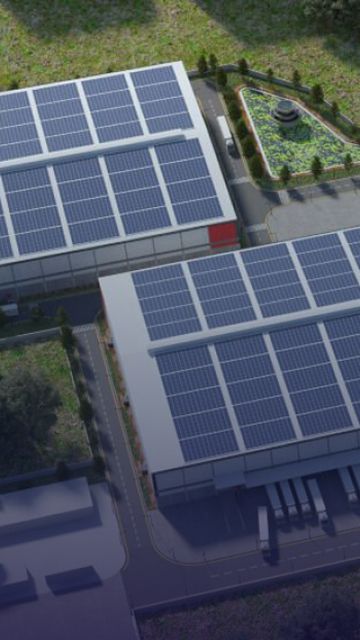
Strategically located in the Bilaspur-Tauru micro-market, Tauru is part of NCR, India’s largest warehousing market. With robust infrastructure, Grade A facilities, and excellent connectivity to key highways and states, the park is poised to benefit from high demand and limited supply in the region.
Project area
21 Acres
Built-up area
0.36 Mn Sq. Ft.
Key highlights
What makes this park exceptional
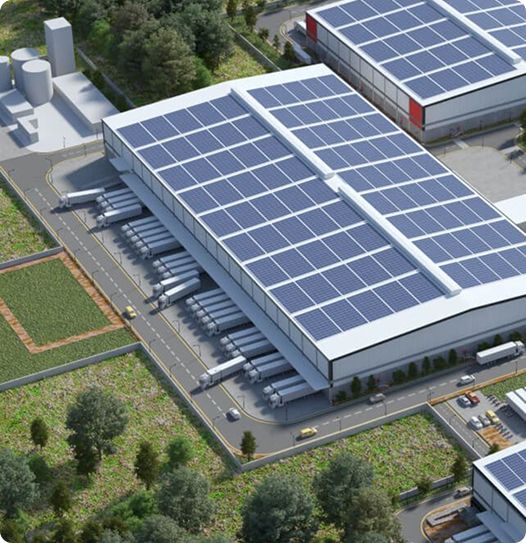
Location Advantage
Prime warehousing,
perfectly positioned
Massive urban growth
NCR's population is projected to exceed 70 million by 2031, making it one of the largest urban agglomerations globally.
Leading warehousing cluster
Gurgaon-NH48 cluster holds 69% of NCR's total warehouse stock and 84% of the Grade A stock, dominating the market.
Strong Grade A demand
The vacancy rate for Grade A spaces stands at just 6.7%, lower than the 27% for Grade B, showing a preference for high-quality assets.
Proximity to Luhari
The park benefits from being near Luhari, a key warehousing hub, where land prices are rising and supply is constrained.
Connectivity
Seamless connectivity at every turn
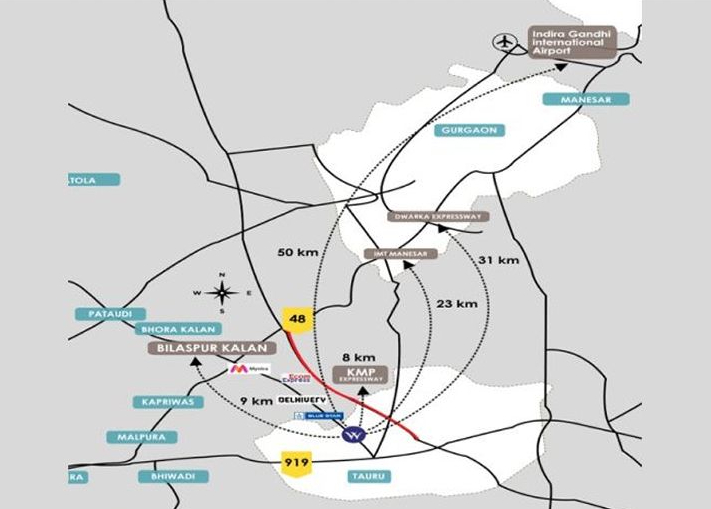
NH 919
5 km
NH48
10 km
KMP Expressway
10 km
Bhiwadi - Khushkhera - Neemrana (WDFC)
15 km
IMT Manesar
25 km
Delhi-Mumbai Expressway
30 km
Pirthla DFCC Railway Station
40 km
Reliance MET City
40 km
Delhi International Airport
45 km
New Dharuhera DFCC Railway Station (Operational by December 2025)
45 km
Facilities
Advanced features,
designed for modern logistics
Contact
Drive your business forward with us
Your Relationship with Us:









