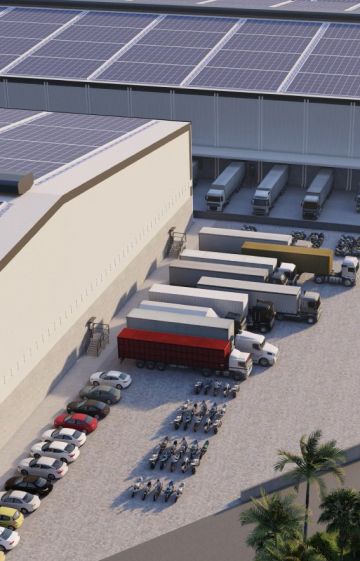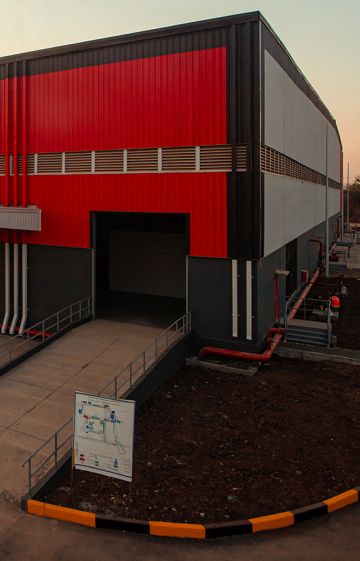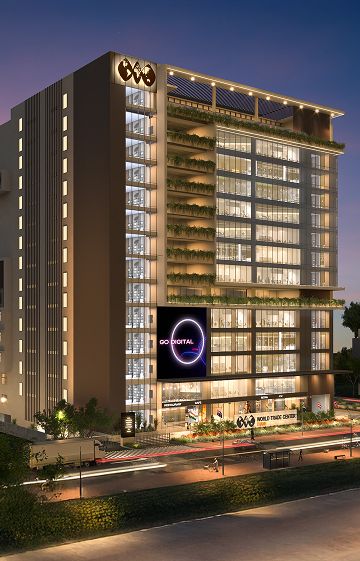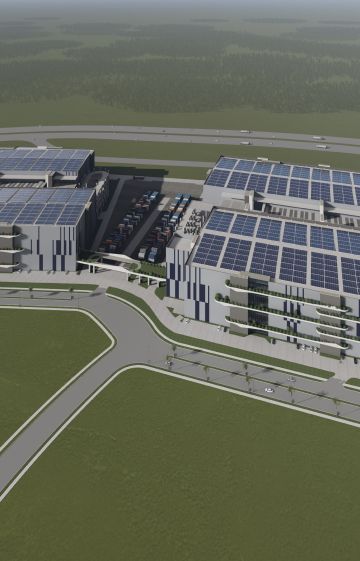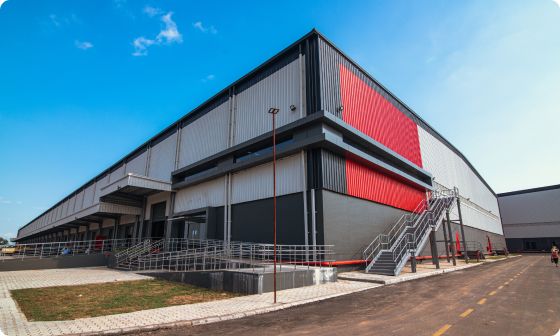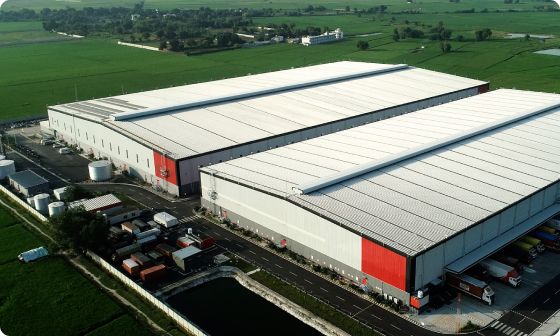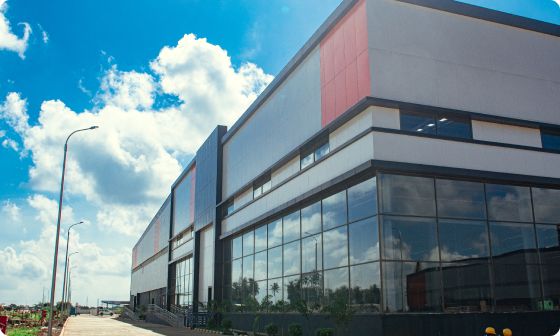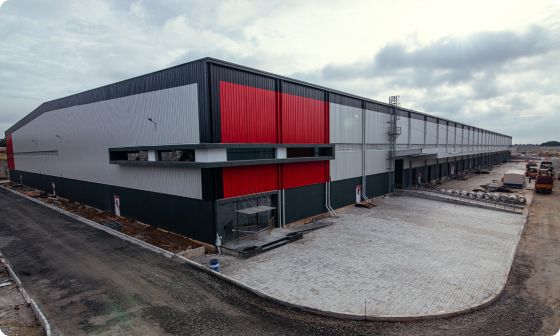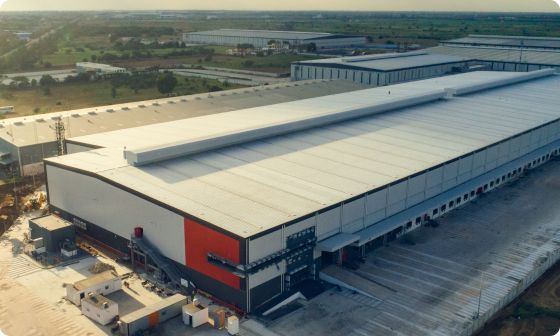
Welspun One Proxima,
Tauru
NCR's premier
warehousing hub
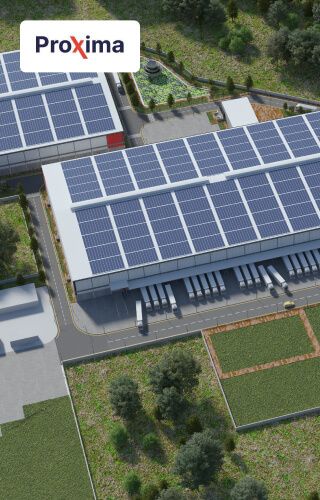
Overview
Future-ready warehousing cluster
Strategically located in the Bilaspur-Tauru micro market, Jhamuwas Park is part of NCR, India’s largest warehousing market. With robust infrastructure, Grade A facilities, and excellent connectivity to key highways and states, the park is poised for rental growth, benefiting from high demand and limited supply in the region.
Location
NCR market, Bilaspur-Tauru, MDR 132.
Project area
Build-up area
Key highlights
What makes this park exceptional

Premium Grade A facilities
Low 6.7% vacancy rate compared to 27% for Grade B, reflecting strong demand for high-quality infrastructure.

Rental growth potential
Projected annual rent growth of 5-6% driven by high demand in NCR's sought-after sub-market.

Largest cluster share
Gurgaon NH-48 cluster holds 84% of NCR's Grade A supply, making it a dominant micro-market.
Regional advantages
Prime warehousing,
perfectly positioned
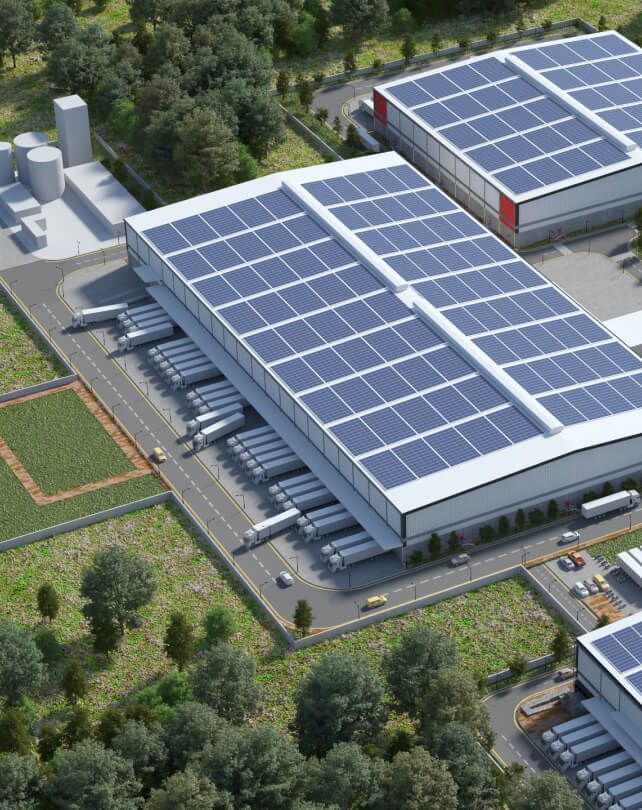
Massive urban growth
NCR's population is projected to exceed 70 million by 2031, making it one of the largest urban agglomerations globally.
Leading warehousing cluster
Gurgaon-NH48 cluster holds 69% of NCR's total warehouse stock and 84% of the Grade A stock, dominating the market.
Strong Grade A demand
The vacancy rate for Grade A spaces stands at just 6.7%, lower than the 27% for Grade B, showing a preference for high-quality assets.
Rental growth
Rents in the Gurgaon-NH48 cluster are expected to rise 5-6% annually due to the high demand for warehousing.
Proximity to Luhari
The park benefits from being near Luhari, a key warehousing hub, where land prices are rising and supply is constrained.
Location
Seamless connectivity at every turn
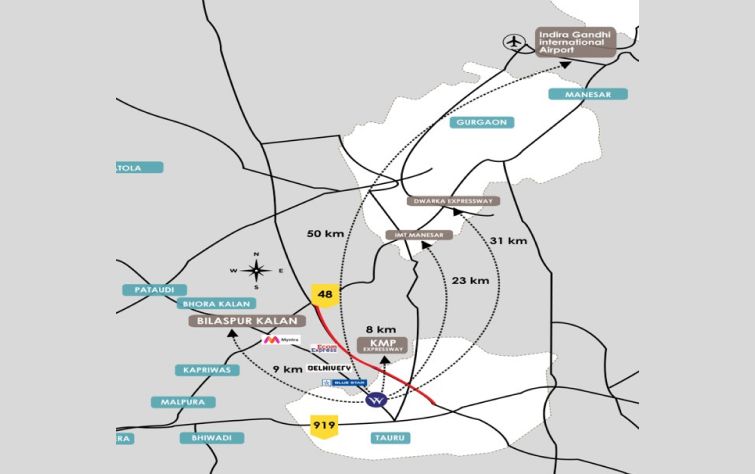
Delhi International Airport
45 kms
Pirthla DFCC Railway Station
40 kms
New Dharuhera DFCC Railway Station (Operational by December 2025)
45 kms
Bhiwadi - Khushkhera - Neemrana (WDFC)
15 kms
IMT Manesar
25 kms
Reliance MET City
40 kms
NH 919
5 kms
NH48
10 kms
KMP Expressway
10 kms
Delhi-Mumbai Expressway
30 kms
Layouts
Plans built for peak performance
Master plan layout
Explore our meticulously crafted master plan layout, designed to optimize space, efficiency, and connectivity, ensuring seamless operations.
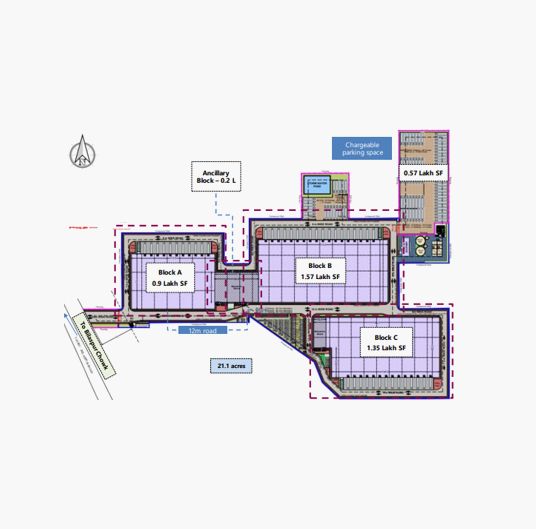
Facilities
Advanced features,
designed for modern logistics

- Sewage treatment, rainwater harvesting, irrigation, and low-flow fixtures
- Solar-ready standing seam roofs
- Solar-reflective materials reduce heat
- Energy-efficient lighting and daylight optimization
- Green procurement prioritised and 68% eco-friendly materials used
- Reused construction waste and 100% waste segregation
- High-efficiency motors, pumps, and diesel generators
- Comprehensive flood risk analysis and mitigation
- GHG reduction policy drives net-zero progress
- Single-use and non-biodegradable plastics are banned
Connect
Drive your business forward with us
Connect with us
Your relationship with us






