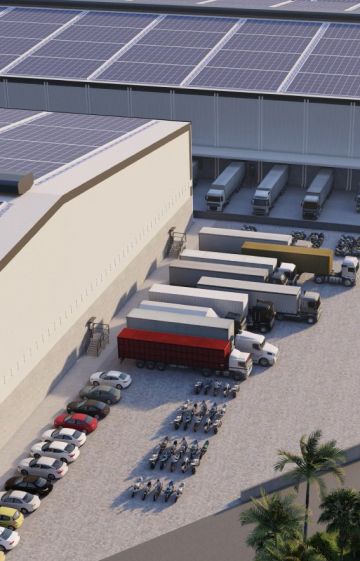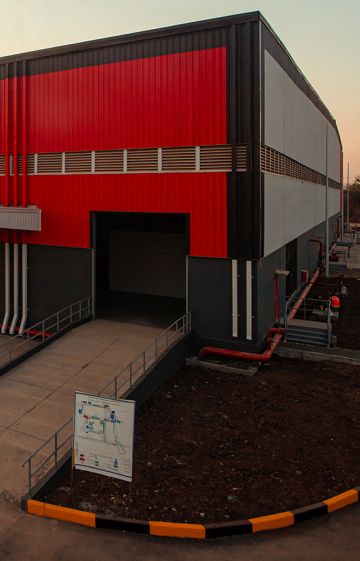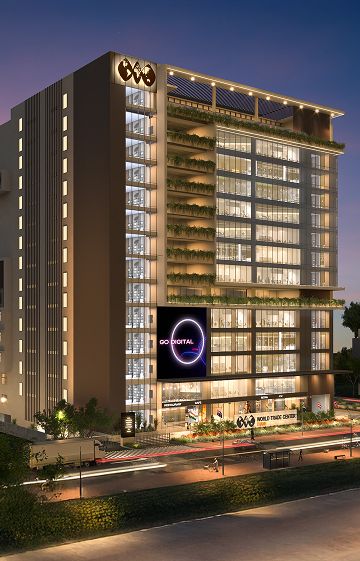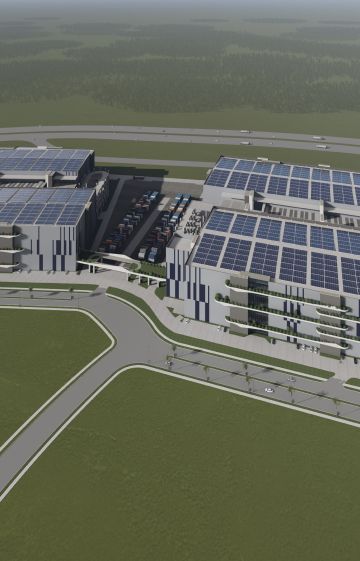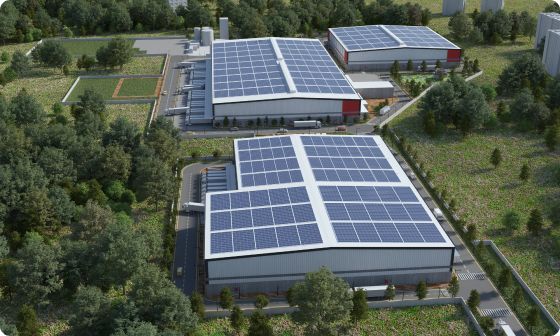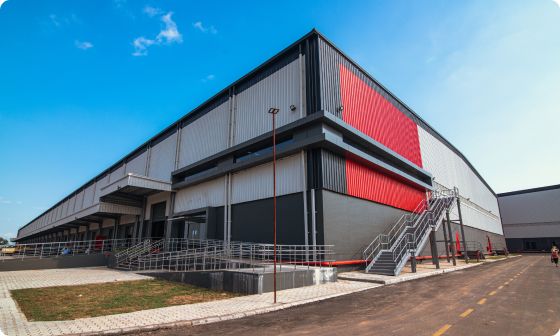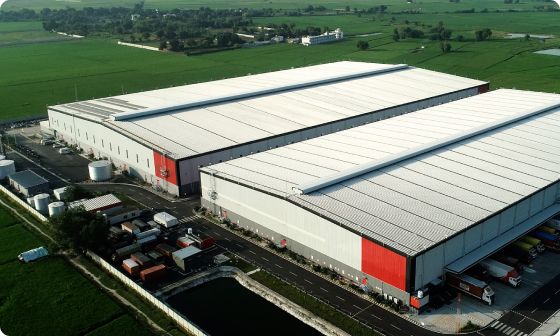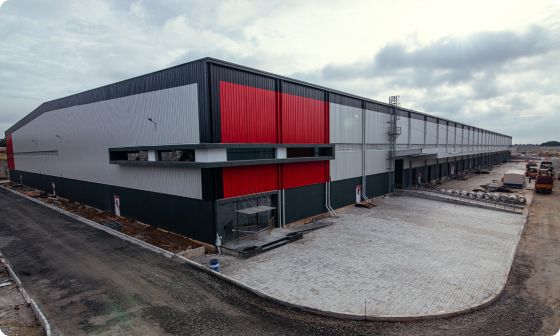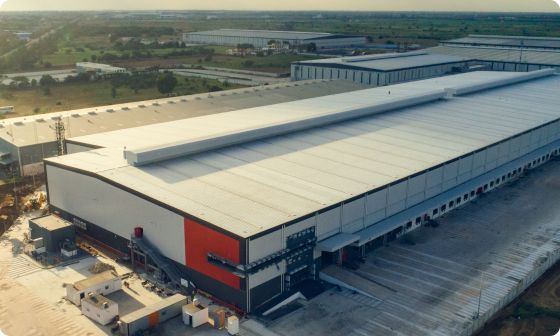
Welspun One Proxima,
Chinnambedu
Building Chennai into
an industrial powerhouse
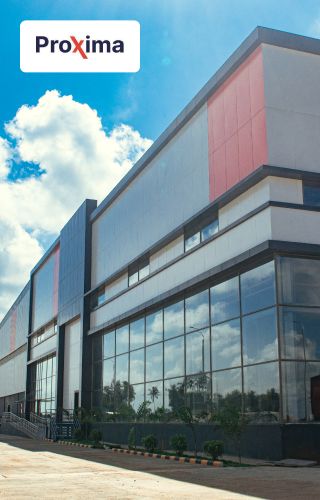
Overview
A new industrial frontier
Welspun One is driving the development of Chinnambedu, a burgeoning industrial and logistics hub. With strong leasing demand evidenced by ~70% occupancy in adjacent projects, this strategic location on NH 16 is poised for growth. Offering competitive rents and unparalleled infrastructure, it’s set to become a key distribution and manufacturing cluster for the region.
Location
National Highway 16, Chinnambedu, Tamil Nadu
Project area
118.84 acres
Build-up area
23.3L sq. ft.
Key highlights
What makes this park exceptional

Strong leasing demand
~70% occupancy in the adjacent project, including 560k SF leased to a Murgappa Group company.

Emerging market potential
Chinnambedu's growing infrastructure attracts both logistics and manufacturing tenants.

State-of-the-art infrastructure
Modern amenities and tech-driven processes ensure operational efficiency for diverse industries.
Regional advantages
Prime warehousing,
perfectly positioned
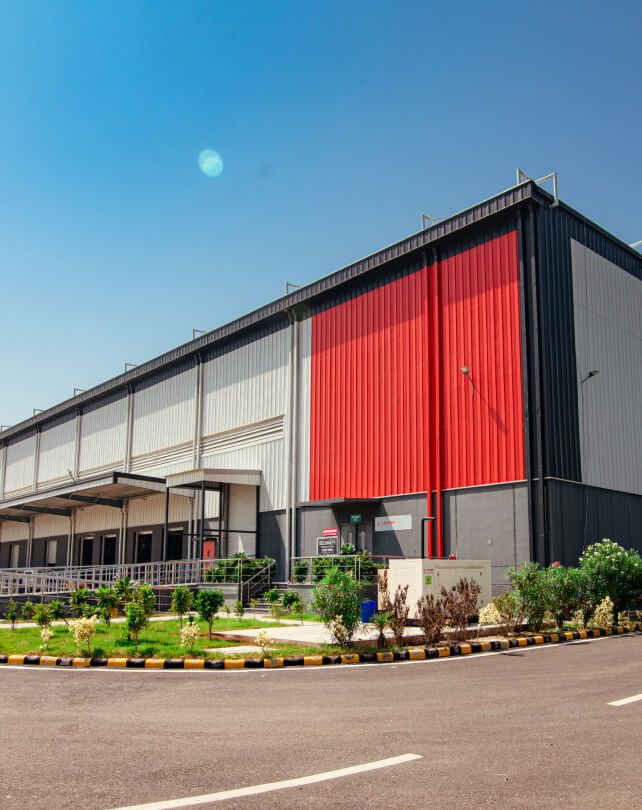
Infrastructure support
Robust infrastructure in place to lower logistics costs and improve operational efficiency in the region. Competitive rental advantage: More affordable than the con
Competitive rental advantage
More affordable than the congested South Chennai market, offering lower rental rates for high-quality Grade A space.
EXIM potential
Proximity to multiple seaports and an established manufacturing ecosystem creates opportunities for export-import businesses.
Growing industrial ecosystem
Companies like Montra Electric strengthen the region’s industrial base, attracting more manufacturing tenants.
Limited Grade A supply
With limited Grade A supply in the market, rental growth has significant potential, with annual increases expected at 4-5%.
Location
Seamless connectivity at every turn
Chennai Airport
46 kms
National Highway - 16
Chennai Railway Station
34 kms
Ennore Port
33 kms
Katupalli Port
42 kms
Chennai Port
36.7 kms
Chennai City
33.9 kms
Layouts
Plans built for peak performance
Master plan layout
Explore our meticulously crafted master plan layout, designed to optimize space, efficiency, and connectivity, ensuring seamless operations.
TOTAL PROJECT AREA
118.84 acres
TOTAL BUILT-UP AREA
23.3L sq. ft.
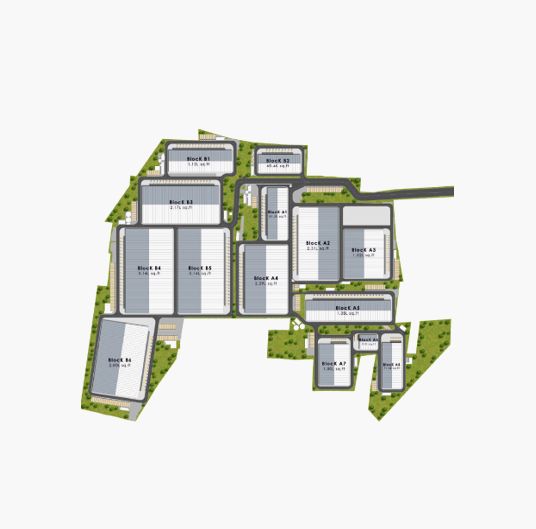
Facilities
Advanced features,
designed for modern logistics
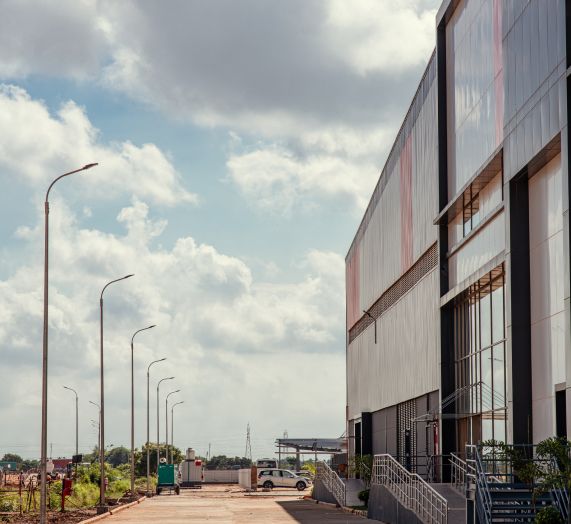
- Plug & play infrastructure with last-mile connectivity
- 24/7 security with CCTV & boom barrier at the entrance
- Asphalt roads for easy circulation of 40-ft containers
- Power supply of 1.25 KVA / 1000 sq.ft.
- External lighting in common areas and roads
- Green spaces with tree plantations and irrigation system
- Sewage Treatment Plant
- Property management office
- Driver's rest area & toilets
- Fire safety systems with hydrants, water storage, and pumps
- Rainwater harvesting system
- IoT-based parking management
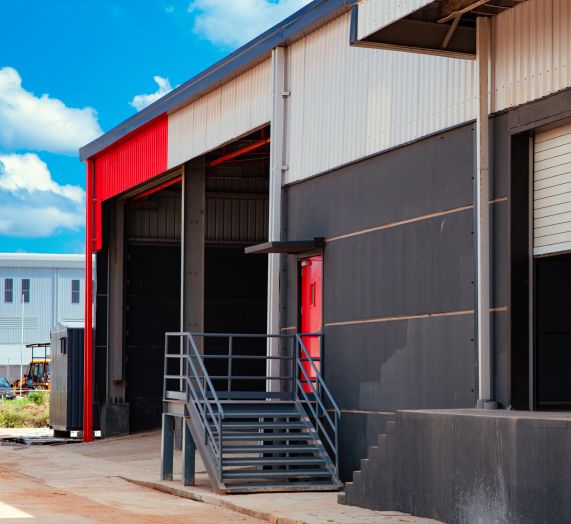
- Pre-engineered building with optimized column spacing and mezzanine office level
- Pre-cast concrete walls up to 3.5m and metal panels up to the roof
- 16.5m truck apron with concrete for easy loading/unloading
- Passive ventilation for fresh air (3-6 air changes)
- Roof designed for solar panel installation
- Clear height of 12m
- Energy-efficient lighting and skylights
- Separate parking for two & four-wheelers at the office entrance
- Dock & drive-in doors with electric rolling shutters
- Power connection of 1.25 KVA / 1000 sq.ft.
- Floors designed for heavy loads (5T/MT2 UDL, 7T Point Load)
- Firefighting & suppression systems as per standards
- Solar power source for energy efficiency
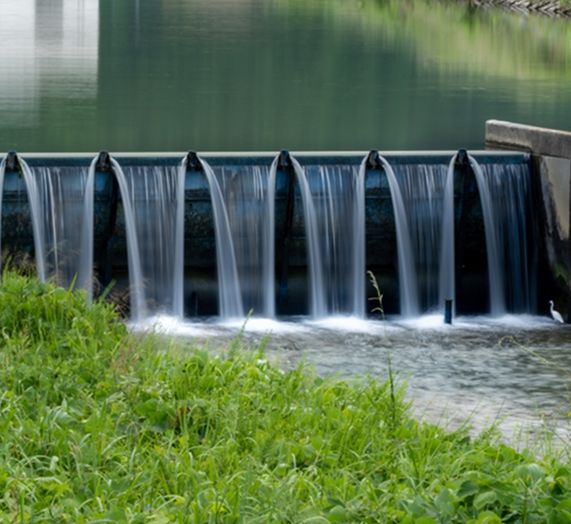
- 100% water treatment, 51% reused for irrigation
- 37% reduction in water usage with low-flow fixtures
- Solar-reflective facade to reduce heat
- 11% less electricity consumption with energy-efficient lighting and daylight optimization
- Green procurement prioritized and 68% eco-friendly materials used
- 100% waste segregation with 96.1% of construction waste recycled/reused
- High-efficiency motors, pumps, and diesel generators
- Comprehensive flood risk analysis and mitigation
- GHG reduction policy drives net-zero progress
- Single-use and non-biodegradable plastics are banned
- IGBC Platinum Certification in progress
- Rooftop solar installation in progress at A07 Block
Connect
Drive your business forward with us
Connect with us
Your relationship with us






