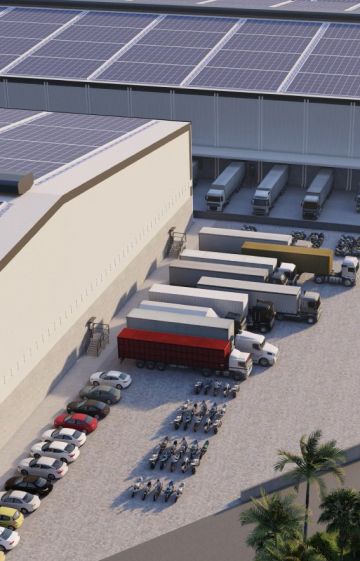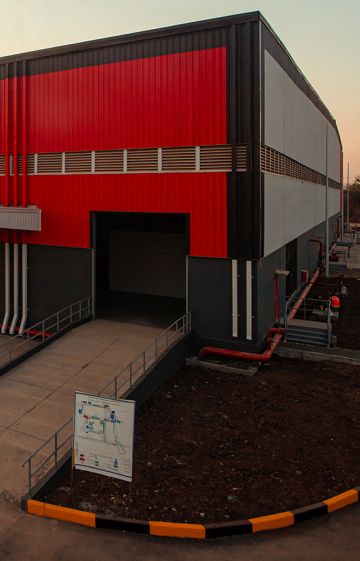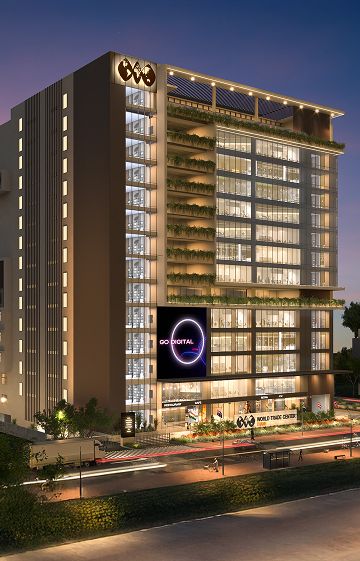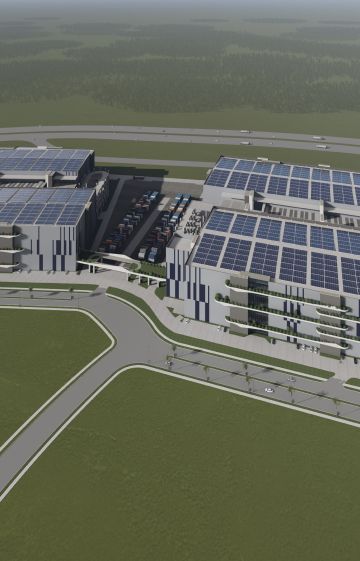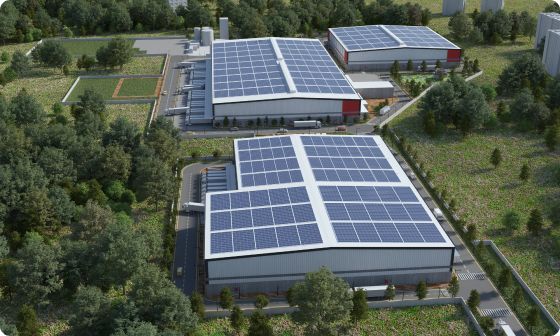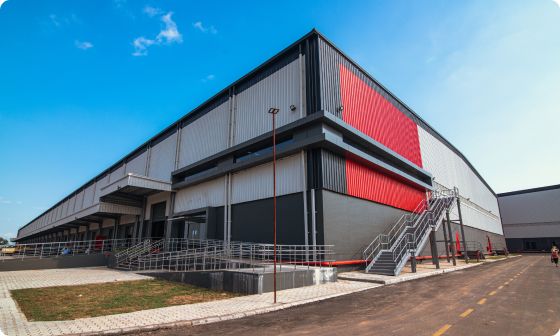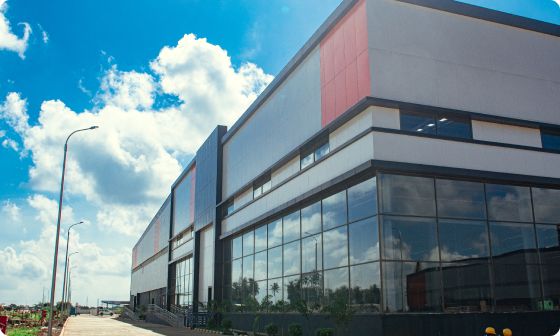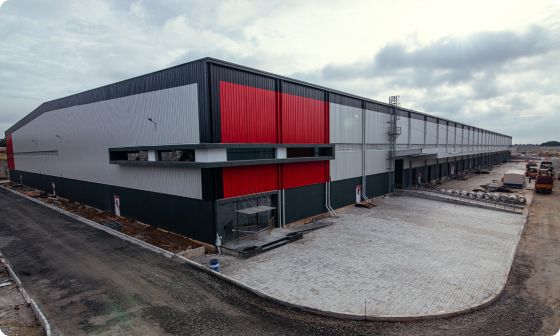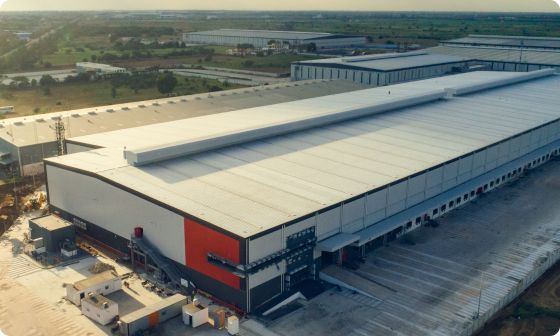
Welspun One Proxima,
Lucknow
Pioneering Lucknow’s first
Grade-A warehouse
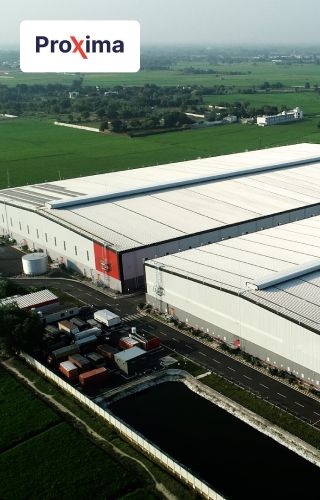
Overview
Setting a new standard
A 100% delivered, rent-generating Grade-A asset leased to top FMCG, E-commerce, and 3PL clients. Strategically located on the Lucknow-Kanpur Expressway, it is a game-changer in a high-demand, low-supply micro-market, overcoming entry barriers with superior construction and unmatched quality.
Location
Off Lucknow-Kanpur Highway, Unnao, Uttar Pradesh
Project area
17 acres
Build-up area
4.2L sq. ft.
Key highlights
What makes this park exceptional

Early completion
Blocks 1 and 2 were delivered ahead of schedule, with leases commencing in December 2022 and March 2023.

Grade-A excellence
Only institutional-grade projects in the market offer superior construction quality and compliance with industry standards.

Prime tenants
Fully leased to leading FMCG, E-commerce, and 3PL clients, ensuring stable rent generation and high demand.
Regional advantages
Prime warehousing,
perfectly positioned
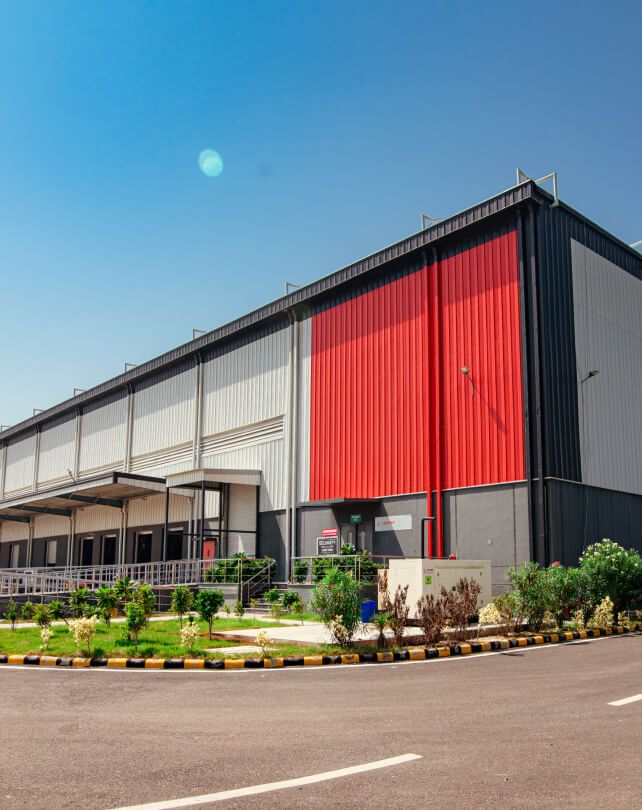
Strategic location
Positioned on Lucknow-Kanpur Expressway, connecting Kanpur, Agra, Jhansi, and Varanasi for seamless distribution.
Demand drivers
Serves Uttar Pradesh's growing consumption demand, fueled by a population of 241 million.
Vacancy advantage
Negligible Grade-A vacancy (1%) ensures premium rental growth opportunities for the asset.
Rent growth
Grade-A rents are projected to grow by 5–6% annually due to limited high-quality supply.
Expanding micro-market
Lucknow’s growth extends towards this hub, creating new opportunities for warehousing and logistics.
Entry barriers
High land costs and raw material challenges create a landlord-friendly market with strong rental potential.
Location
Seamless connectivity at every turn
Lucknow Airport
27 kms
Kanpur-Lucknow Highway
Lucknow Railway Station
32 kms
Layouts
Plans built for peak performance
Master plan layout
Explore our meticulously crafted master plan layout, designed to optimize space, efficiency, and connectivity, ensuring seamless operations.
TOTAL PROJECT AREA
17 acres
TOTAL BUILT-UP AREA
4.2L sq. ft.
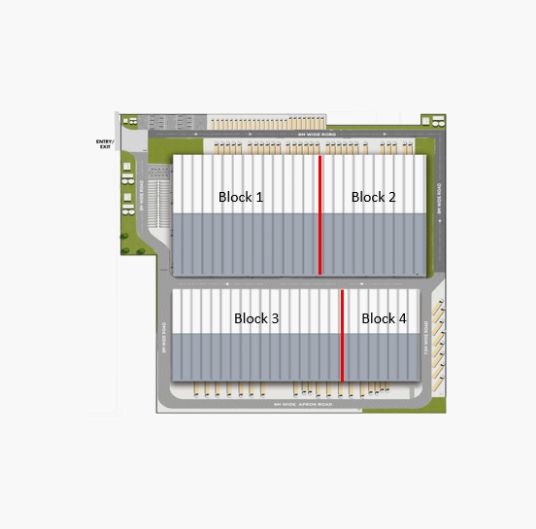
Facilities
Advanced features,
designed for modern logistics
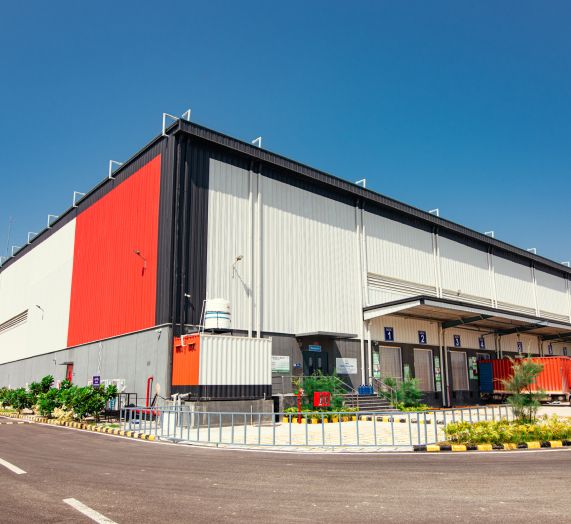
- Ready-to-use infrastructure with last-mile connectivity.
- 24/7 security with CCTV, manned gates, and boom barriers
- Asphalt roads for easy access of 40 ft. containers.
- Power supply of 1.25 KVA per 1,000 sq. ft.*
- External lighting for roads and common areas.
- Greenbelt with tree plantations and drip irrigation.
- Sewage Treatment Plant for wastewater management.
- On-site property management office for smooth operations.
- Dedicated driver’s rest area with toilets.
- Fire safety system with hydrants, water tanks, and pump room as per NBC standards.
- Rainwater harvesting for sustainable water management.
- IoT-based parking system for efficient parking management.
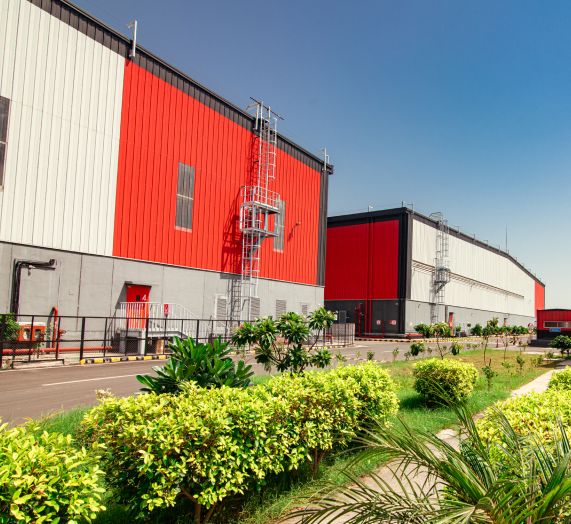
- Pre-engineered buildings with optimized column spacing and office mezzanine.
- Pre-cast concrete walls up to 3.5 m with metal panels to the roof.
- Truck apron with 16.5 m concrete pavement for easy docking.
- Passive ventilation system providing 3–6 air changes for a comfortable environment.
- The roof is designed with standing seam panels to support solar installations.
- Clear height of 12 meters for optimal space utilization.

- 100% water treatment, 51% reused for irrigation
- 37% reduction in water usage with low-flow fixtures
- 2.1 MVA of solar power plant with solar-ready standing seam roofs
- Solar-reflective materials reduce heat
- 11% less electricity consumption with energy-efficient lighting and daylight optimization
- Green procurement prioritized and 68% eco-friendly materials used
- 100% waste segregation with 96.1% of construction waste recycled/reused
- High-efficiency motors, pumps, and diesel generators
- Comprehensive flood risk analysis and mitigation
- GHG reduction policy drives net-zero progress
- Single-use and non-biodegradable plastics are banned
- IGBC Platinum Certified
- Rooftop Solar installed at B02 Block
Connect
Drive your business forward with us
Connect with us
Your relationship with us






