About the park
We are developing our flagship 110.7 acres Grade A Logistics park in Bhiwandi, Maharashtra – the hub of Mumbai’s warehousing market. Our contiguous & confined premise has clear & marketable title with all necessary approvals underway.
Quick facts
Location
Bapgaon and Lonad, Bhiwandi, Maharashtra
Coordinates
Total Project Area
114.24 acres
Total Built-Up Area
23.7L Sq.ft.
Project Consultants
PMC pre-construction: CBRE Engineering Consultants: Tata Consulting Engineers Master planning & Architecture: Venkataramanan Associates Logistics Consultant: Miebach ConsultantsEnquire with us
General Enquiries
For Land/ Lease Enquiries
Thank you for your interest and faith in sharing lead details with us.
To build on the level of transparency and enhance communication with you, each of our partners can now register on our portal and introduce new leads for land transactions (Outright, JVs or DM options) or leads for fulfilling warehouse lease requirements across India.
Click on the link below to register.
About Bhiwandi, Thane
Bhiwandi is a prime warehouse micro market in the country, strategically located in the Mumbai Metropolitan region. It is a primarily consumption driven warehousing hub serviced by the Old Agra Road and the National Highway 3 (Mumbai - Nashik Highway).
Location Advantage
The site is situated in close proximity to Kalyan - off NH3, Mumbai-Nashik highway; in the warehousing micro-market between Mankoli & Padgha. It is strategically located and suited for occupiers who intend to serve the 26MM consumption base being well connected to Thane & Mumbai via NH3 and Navi Mumbai via NH4 and Thane Belapur road.
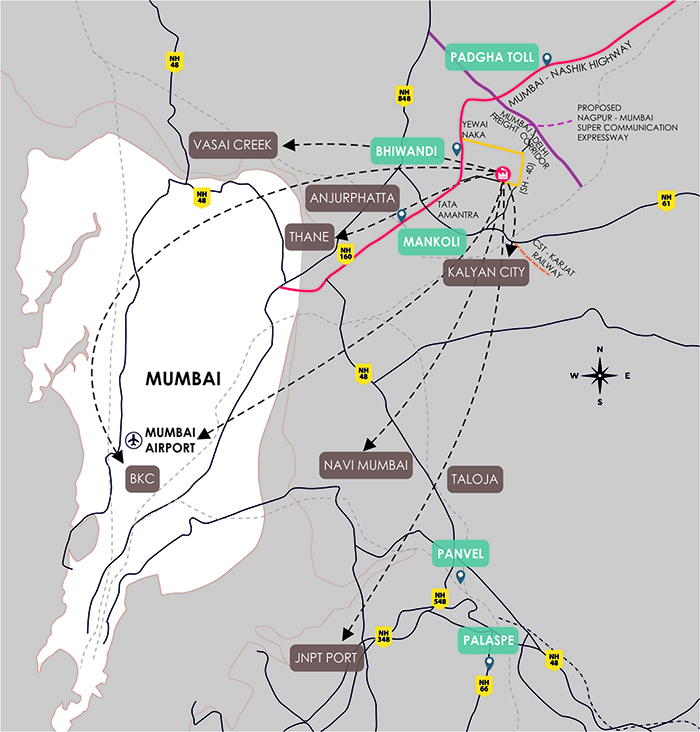

Off NH-3 and Kalyan Sape Road

6.5 kms from Kalyan Junction and 13 kms from Bhiwandi railway Junction

61 kms from JNPT (Nhava Sheva Port)

43 kms from Mumbai International and Domestic Airport
Master plan layout
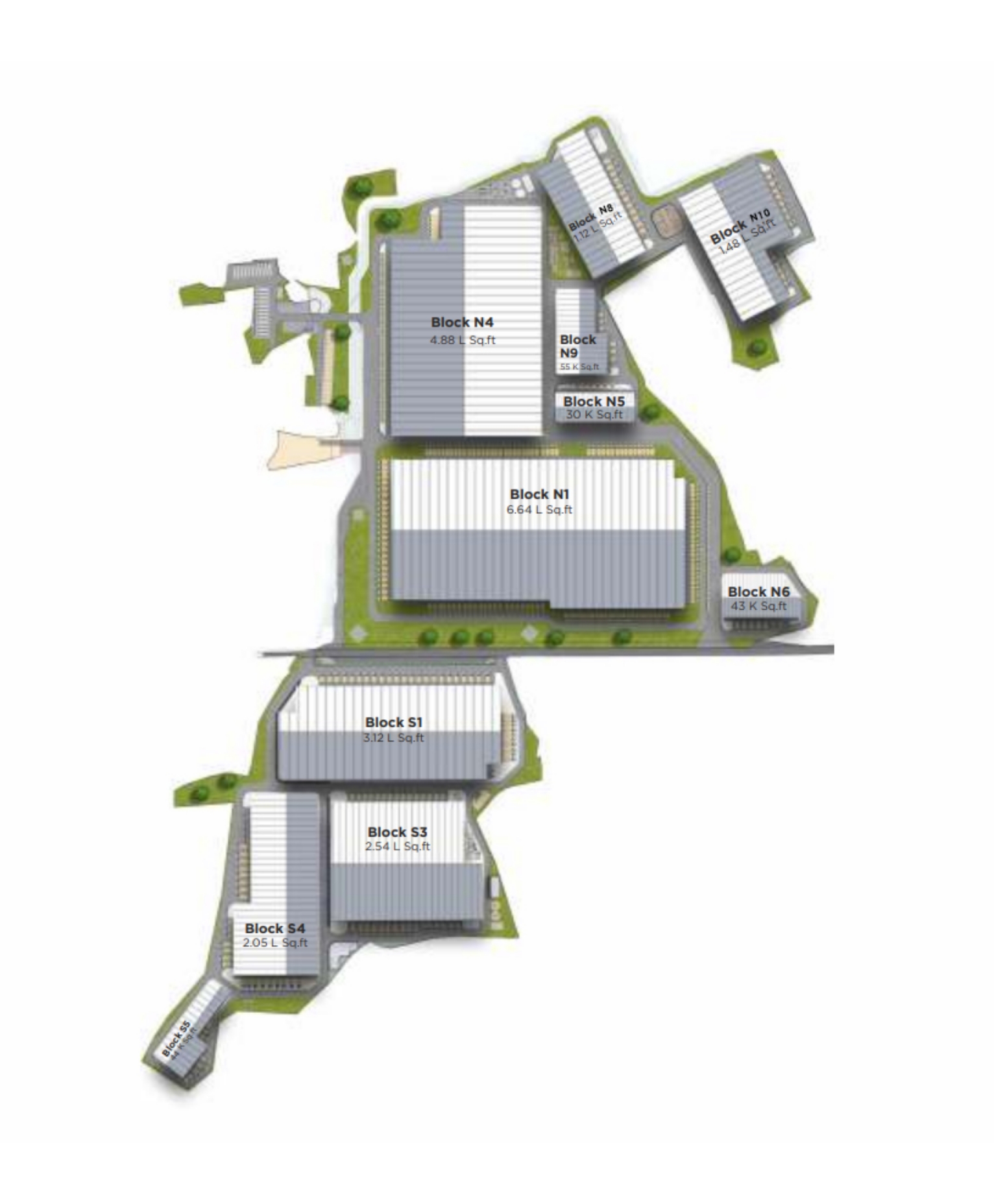
Features
- Park Level Features
- Building Level Features
- Sustainability Features
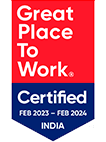

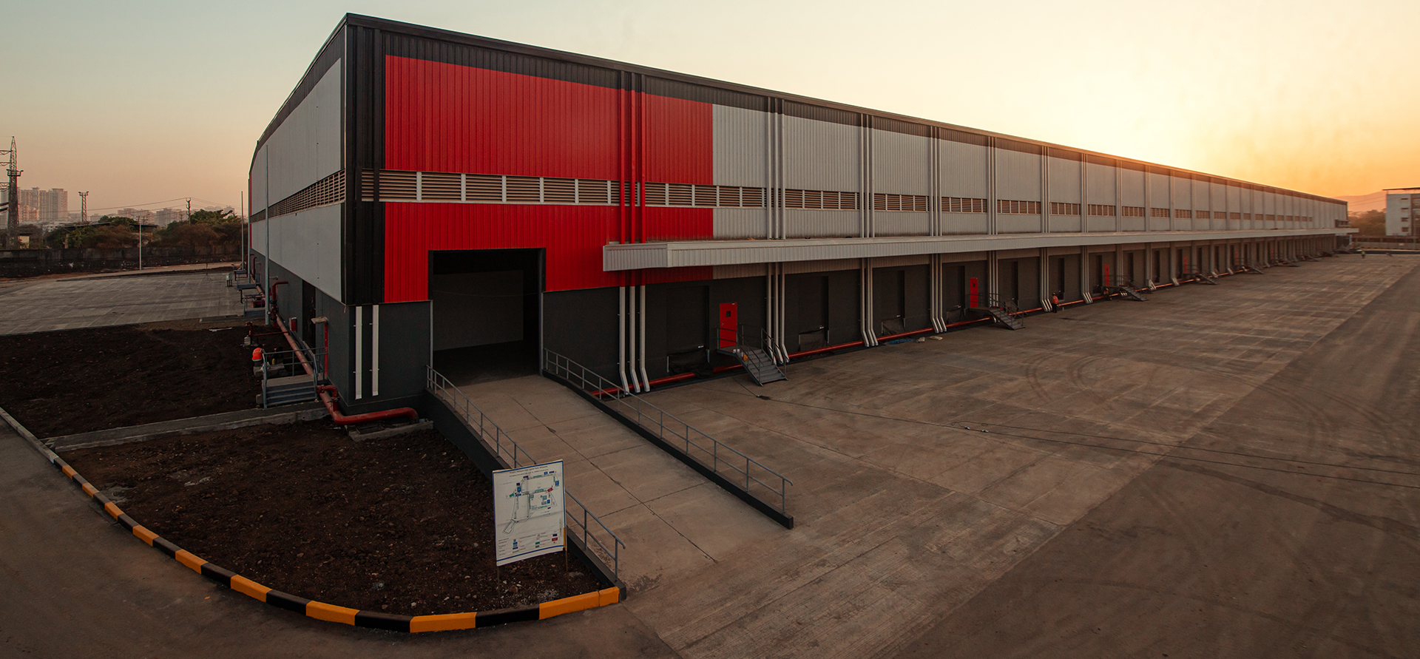
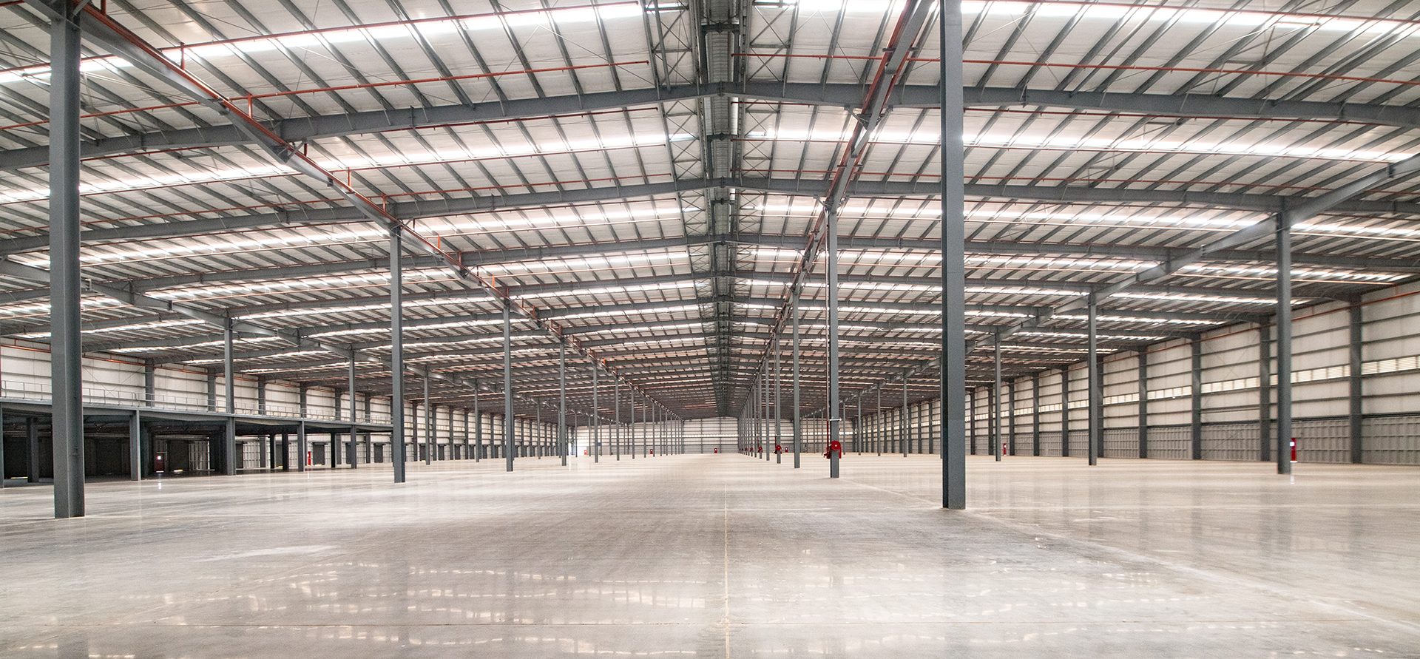
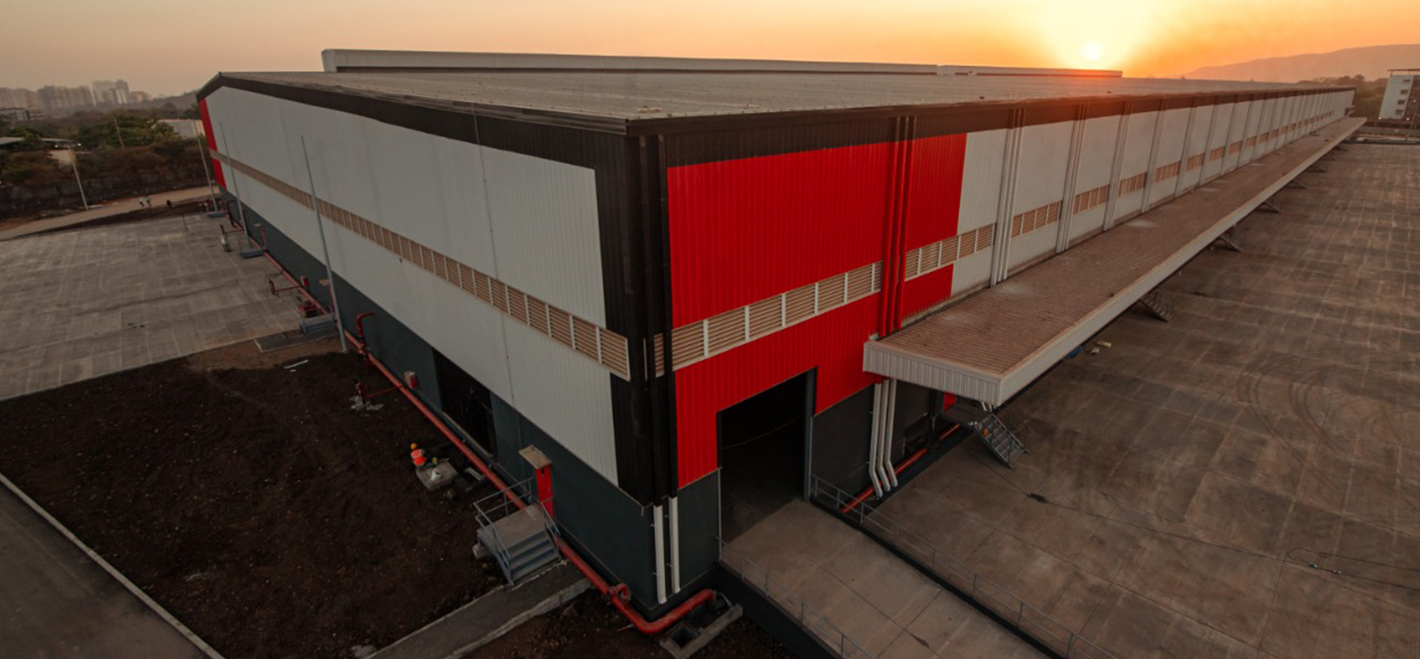
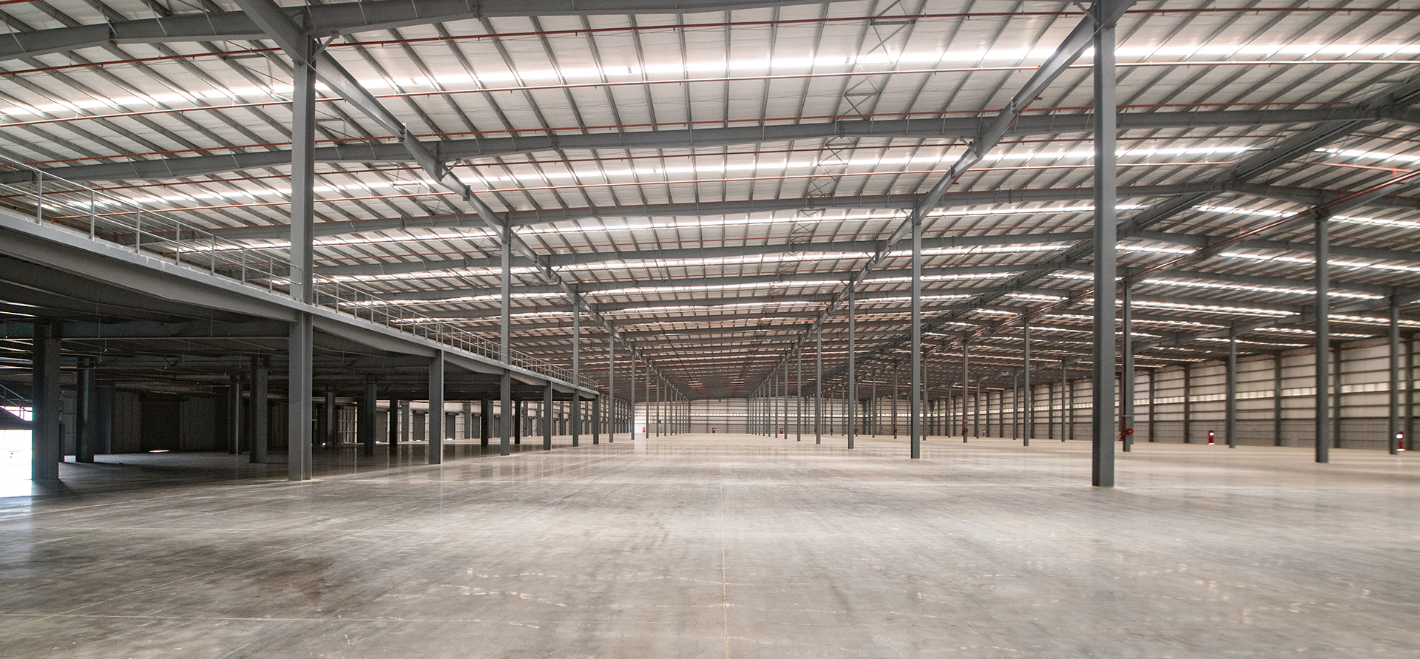
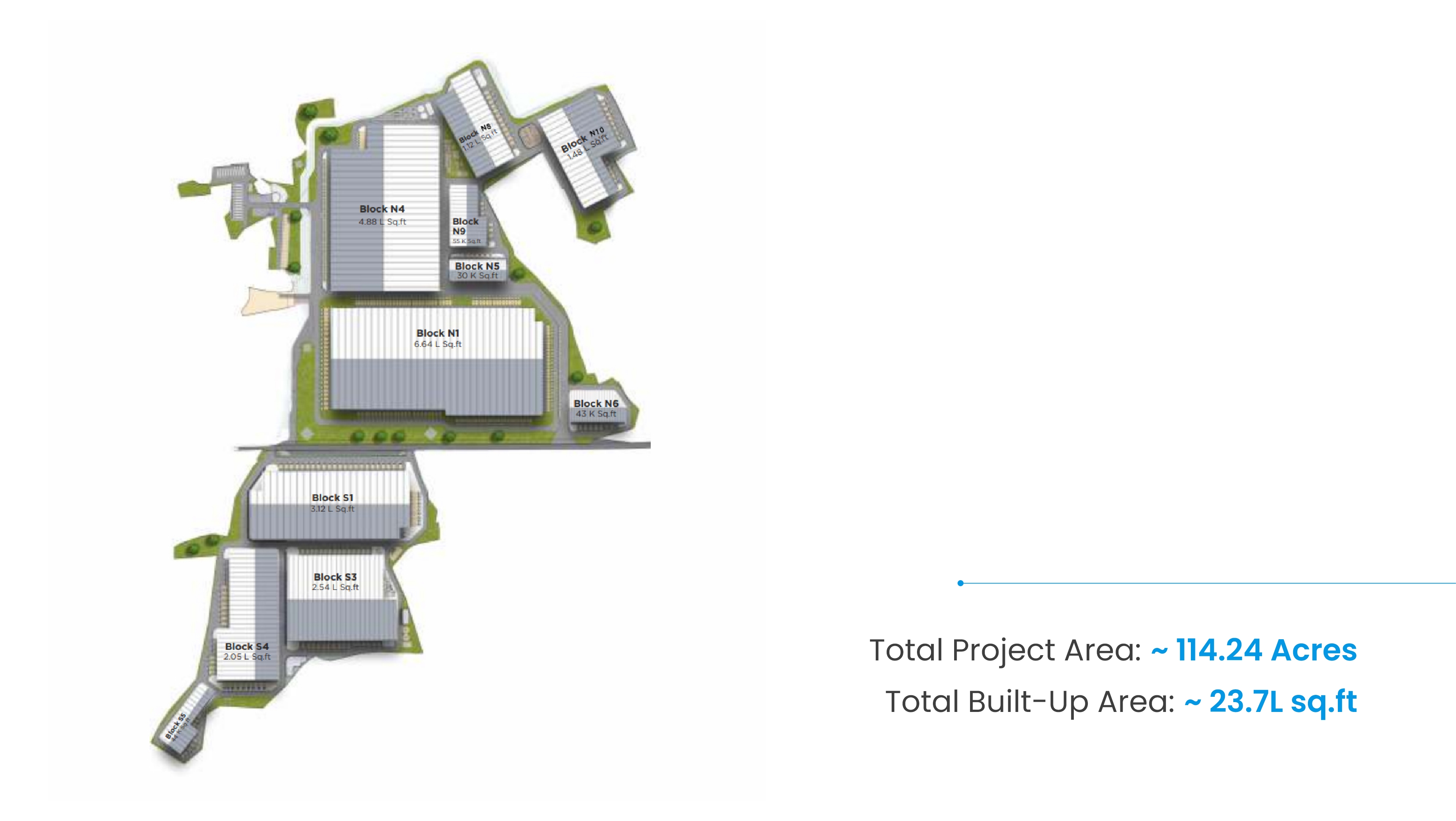
 Pre-built state-of-the-art
infrastructure to the last mile
connectivity (plug & play)
Pre-built state-of-the-art
infrastructure to the last mile
connectivity (plug & play)
 24x7 manned security gate with CCTV
& boom barrier at
main park entrance
24x7 manned security gate with CCTV
& boom barrier at
main park entrance
 Asphalt road for access and
internal circulation of 40.ft
containers
Asphalt road for access and
internal circulation of 40.ft
containers
 Power availability at the park to
supply power 1.25 KVA / 1000
Sq.ft.*
Power availability at the park to
supply power 1.25 KVA / 1000
Sq.ft.*
 External lighting to common areas
and roads
External lighting to common areas
and roads
 Green belt with tree plantations
and drip/sprinklers
irrigation system
Green belt with tree plantations
and drip/sprinklers
irrigation system
 Sewage Treatment Plant
Sewage Treatment Plant
 Property management office
Property management office
 Driver's rest area & toilets
Driver's rest area & toilets
 Fire fighting ring main loop with
fire hydrants, water storage
tank & pump room as per NBC standard
Fire fighting ring main loop with
fire hydrants, water storage
tank & pump room as per NBC standard
 Rainwater harvesting
Rainwater harvesting
 IOT based parking management
IOT based parking management
 Structure
Structure
 Wall
Wall
 Truck Apron
Truck Apron
 Ventilation
Ventilation
 Roof
Roof
 Clear Height 12 mt.
Clear Height 12 mt.
 Skylight
Skylight
 Parking
Parking
 Dock Doors, &
Drive-In Doors
Dock Doors, &
Drive-In Doors
 Power Load
Power Load
 Floor
Floor
 Fire Detection
Fire Detection
 Solar Power
Solar Power
 37% reduction in water usage by
using low flow fixtures
37% reduction in water usage by
using low flow fixtures
 100% water treatment, 51% of it
will be used in irrigation
100% water treatment, 51% of it
will be used in irrigation
 11% less consumption of electricity
w.r.t ECBC base case
11% less consumption of electricity
w.r.t ECBC base case
 96.1% of construction waste will be
diverted for reuse and recycle
96.1% of construction waste will be
diverted for reuse and recycle
 68% of materials to be used in the
project will be eco-friendly
68% of materials to be used in the
project will be eco-friendly