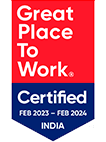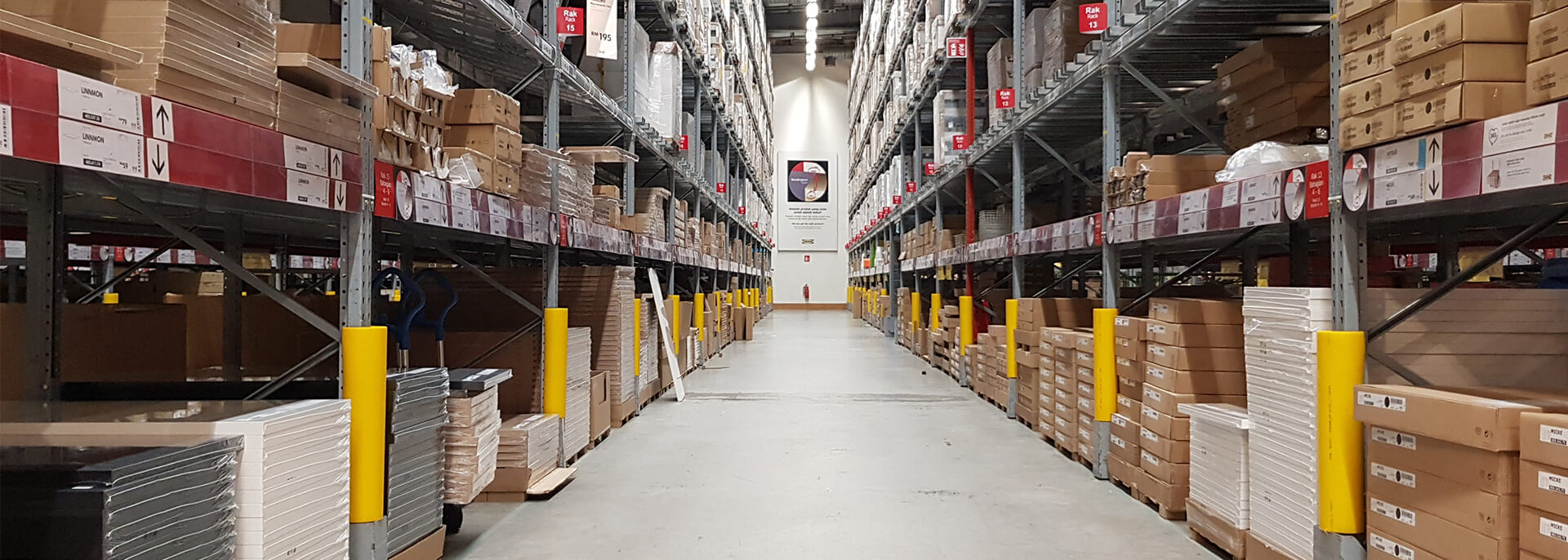HOW OUR RENTALS WORK

Base Building Rental
We furnish our tenants with all basic and certain advanced requirements, such as developing the building’s primary structure, the building envelope, docking, and ensuring all safety and preliminary mechanical & electrical systems are in place.
Critical base building specifications are:
- 10.5 above/m clear height in pre-engineered buildings
- 1 dock for every 12000 sqft
- 50Kn/m2 of flooring loading with a specification of FM2 under TR 34 standards
- 5-7 tonne rack leg loading
- High side fire protection system designed as per Indian standards, which are similar to British standards
- Sufficient high side electrical system and dedicated power for individual building under the ratio of 15W/sqmtr
- High side plumbing & sanitary system designed for a population count as per Indian standards

Tenant Improvement Rental
We build our facilities in a manner that can be easily improvised to suit our client’s leasing requirements. Items mentioned under tenant improvement differ from client to client, hence it forms a part the leasing discussion & documentation process.
Tenant improvement diverges basis the warehouse - if it is built-to-suit, built-to-spec or a speculative building, as each of these formats has specific features and limitations. However, tenant improvement primarily falls under three categories, these are:
- Retainable improvement
- Amortized rental
- Upfront payment

Common Area Maintenance and Property Management
To ensure that our standards are maintained across the park and through its operational cycle, common area operations are centrally managed by Welspun One. Our comprehensive experience and thorough approach, right from the design and construction stage, makes us better equipped to manage the property effectively - from a cost, quality, health & safety point of view, with regular customer reviews and clear checkpoints. We employ leading technology and communication tools to ensure seamless operations for our clients, with minimal disruptions and downtime.
The common area maintenance estimate is divided proportionally across tenants in the facility. Key common area maintenance includes:
- Maintenance of internal roads, curbs, and paving
- External street and yard lighting
- Greenery and landscaping
- Two-wheeler and four-wheeler parking for guests & visitors at the entrance
- Above/Underground storage tank for firefighting and domestic supplies
- Park boundary, security gate, and barriers
- 100% rainwater harvesting system
- High-side utilities for water, sewage, fire, and storm water drainage
- Sewage treatment plant and soak pit for sewage collection
FAQs
Enquire with us
General Enquiries
For Land/ Lease Enquiries
Thank you for your interest and faith in sharing lead details with us.
To build on the level of transparency and enhance communication with you, each of our partners can now register on our portal and introduce new leads for land transactions (Outright, JVs or DM options) or leads for fulfilling warehouse lease requirements across India.
Click on the link below to register.


