About the park
Located at key entry point to Mumbai city and forms a critical junction for in-city warehousing, and is in close proximity to multiple IT parks, and warehouses of e-commerce/ logistics players
It would cater to significant in-city demand in a prime, densely populated location, serving a large catchment area, with limited supply of Grade A space
Product Mix includes In-city warehousing, Office, Retail & F&B
Quick facts
Location
MMR
Coordinates
Total Project Area
~3 acres
Total Built-Up Area
1Mn Sq.Ft
Project Consultants
1. IDA, Singapore - master planner
2. HSA - principal architect.
3. MEP – Grune Designs
4. GMD – Traffic Consultant
5. Meibach Consultant – Logistic & Supply Chain Consultant
6. CBRE – Facility and Property Management
7. CBRE – Project Management
Enquire with us
General Enquiries
For Land/ Lease Enquiries
Thank you for your interest and faith in sharing lead details with us.
To build on the level of transparency and enhance communication with you, each of our partners can now register on our portal and introduce new leads for land transactions (Outright, JVs or DM options) or leads for fulfilling warehouse lease requirements across India.
Click on the link below to register.
About Welspun One Pulse, Thane
Pulse at Thane is an iconic Grade A Commercial Development by Welspun in the heart of Thane. Spread across 1 Mn SF, Pulse is equipped with the smart technology, modern amenities and sustainable features, best suited for Indian and Global businesses.
Location Advantage
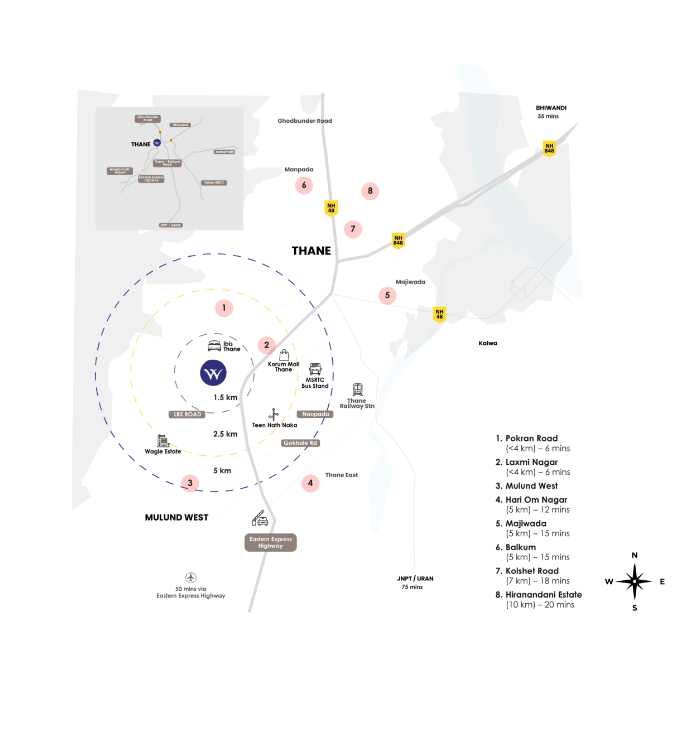

20 km to Mumbai International Airport (Chhatrapati Shivaji International Airport), 60 km from proposed Navi Mumbai International Airport

< 2 km to Eastern Expressway, 5 km to NH-48, 5 Ion to NH-160, Mumbai Trans Mrl3our Link (MTHL- 30 km), Bandra -Worli Sea Link (30 km)

-38 km to nearest railhead connecting to over 3,300 km of Dedicated Freight Corridor covering over 9 of the most densely populated states in India (Western DFC to be fully commissioned by Dec '24)

Bhiwanch (10 km), TIC Industrial Area (20 km), Taloja - Palava km), Vasai -War (40 km)

Thane (6 km), Andheri (20 km), Navi Mumbai (25 km), Sandra (30 km)
Master plan layout
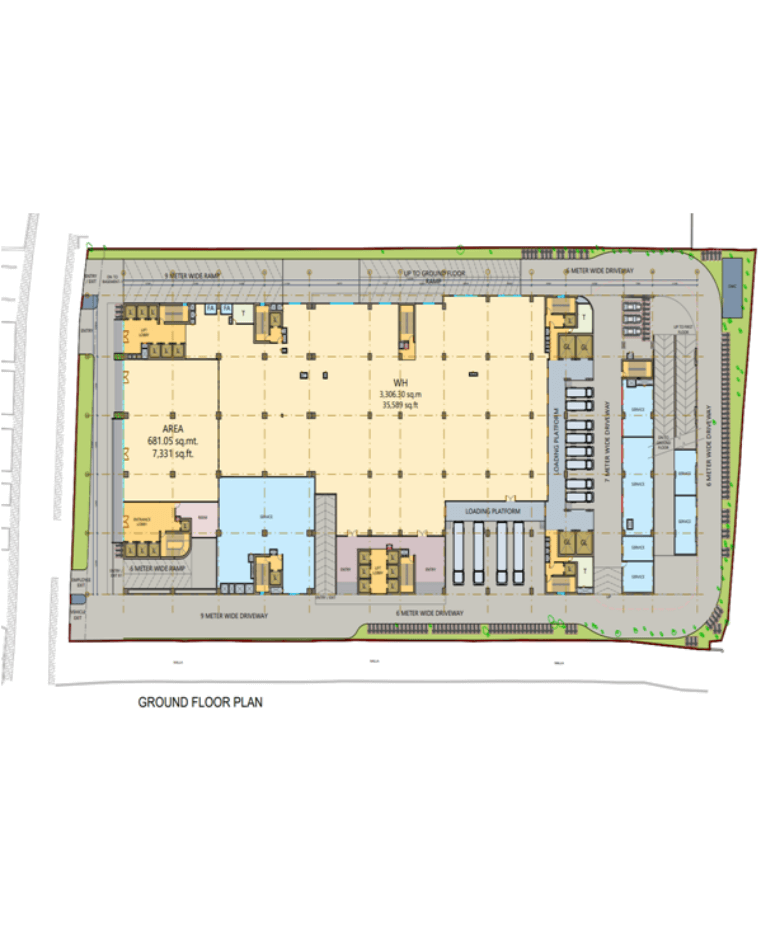
Features
- Office
- Warehouse
- Building Level Features
- Sustainability Features
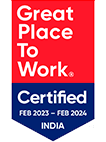

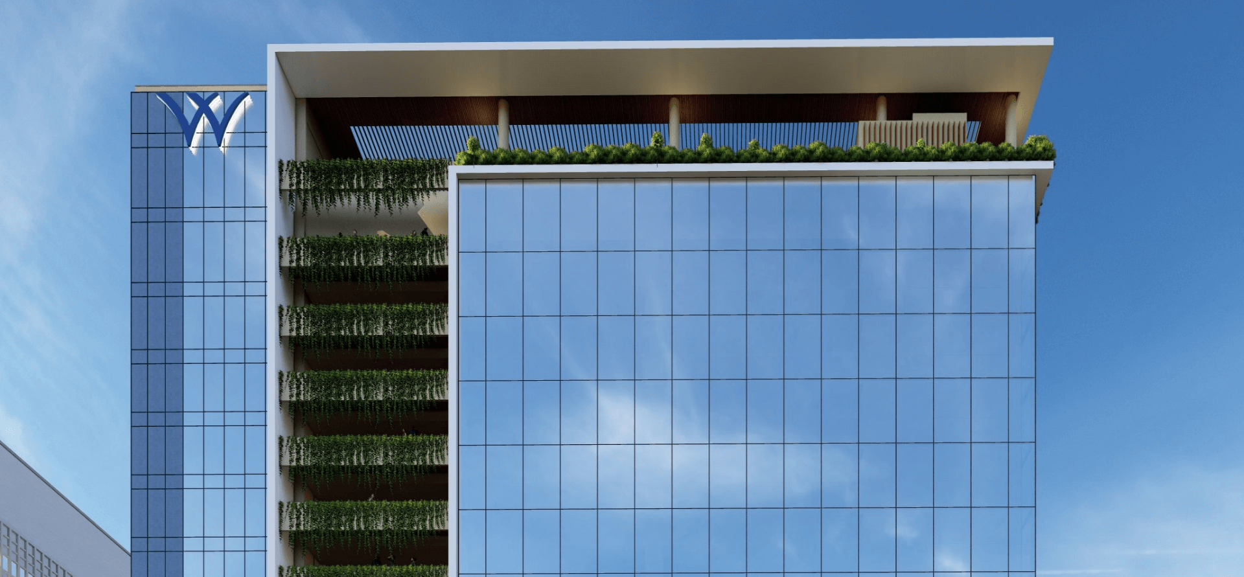
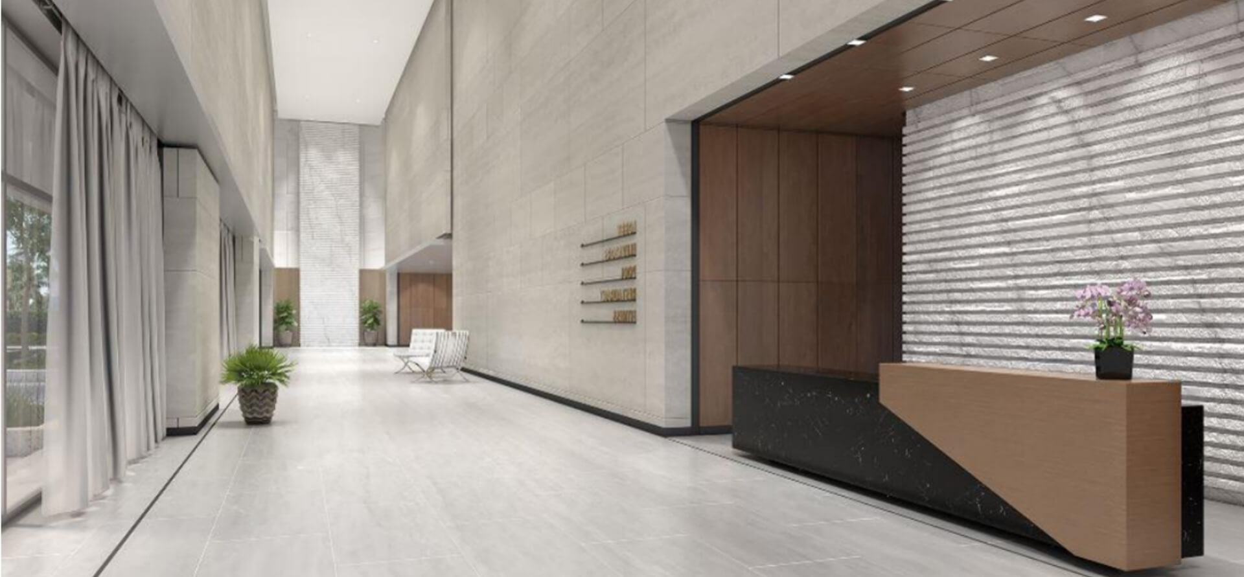
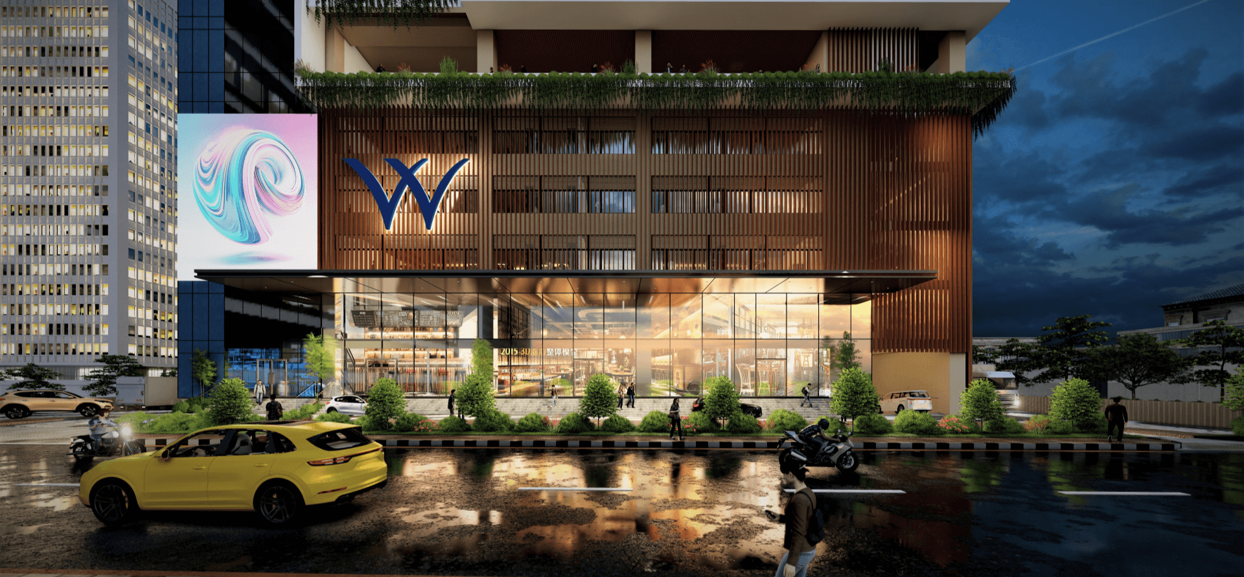
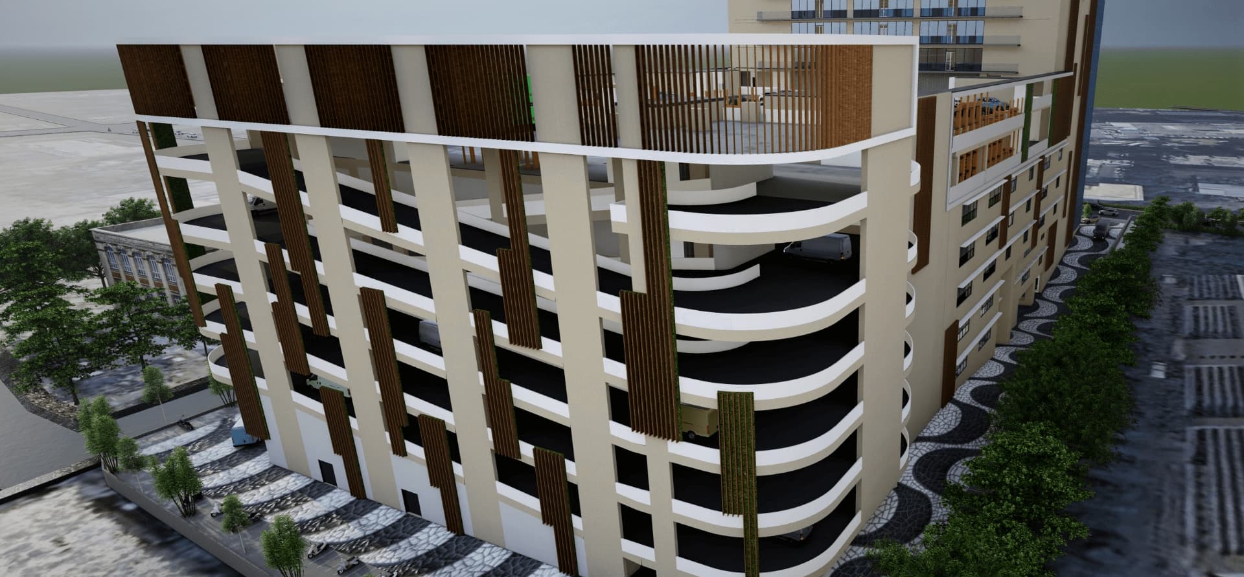
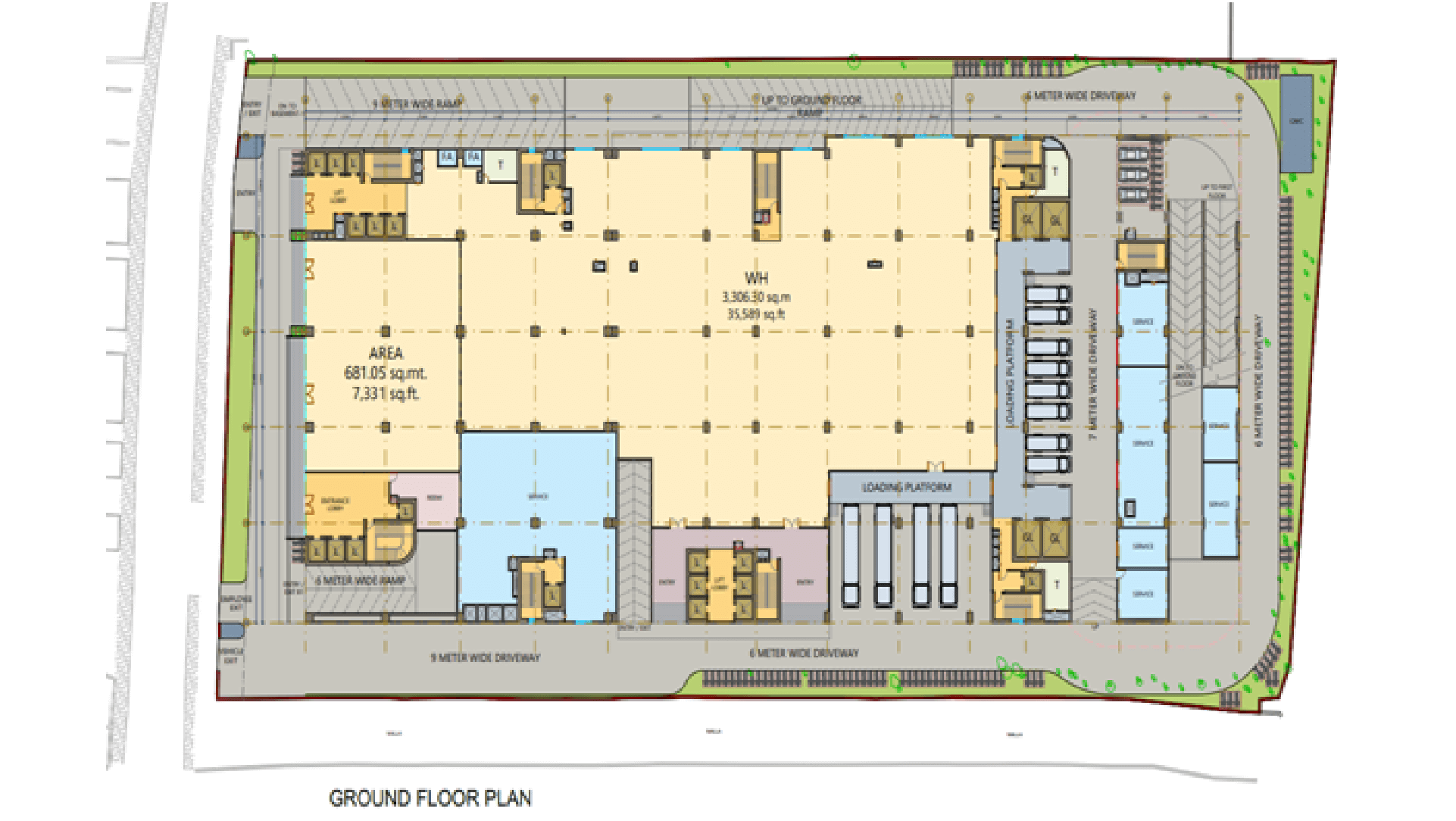
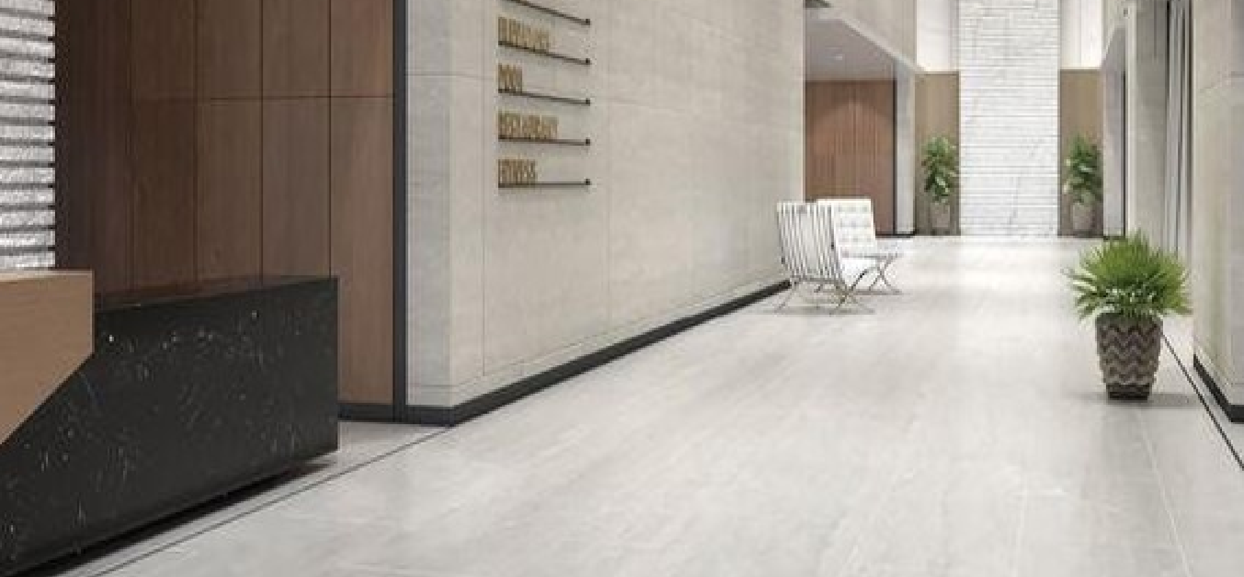
 1 mn sf of grade a
development
1 mn sf of grade a
development
 Floor
Floor
 Universal accessibility:
building designed for differently abled people
Universal accessibility:
building designed for differently abled people
 High performance double
glazed glass façade that allows ample day light, improve thermal
comfort, reduce noise pollution with clear views of external
environment
High performance double
glazed glass façade that allows ample day light, improve thermal
comfort, reduce noise pollution with clear views of external
environment
 06 passenger elevators
with 2.5 mtr/sec for swift vertical transportation
06 passenger elevators
with 2.5 mtr/sec for swift vertical transportation
 Retail amenities of ~
20,000 sf such as coffee shop, restaurants
Retail amenities of ~
20,000 sf such as coffee shop, restaurants
 24*7, 365 days
professionally managed command control centre for employees safety,
security
24*7, 365 days
professionally managed command control centre for employees safety,
security
 Ample car parking with
visitor car parking and ev charging station
Ample car parking with
visitor car parking and ev charging station
 Visitor management
system and access control for enhanced safety
Visitor management
system and access control for enhanced safety
 Integrated building
management system for predictive and preventive facility management
Integrated building
management system for predictive and preventive facility management
 IGBC platinum rated
IGBC platinum rated
 Building design for
employees well-being and green work environment
Building design for
employees well-being and green work environment
 Solar powered to reduce
carbon foot prints
Solar powered to reduce
carbon foot prints
 Provision for green
power
Provision for green
power
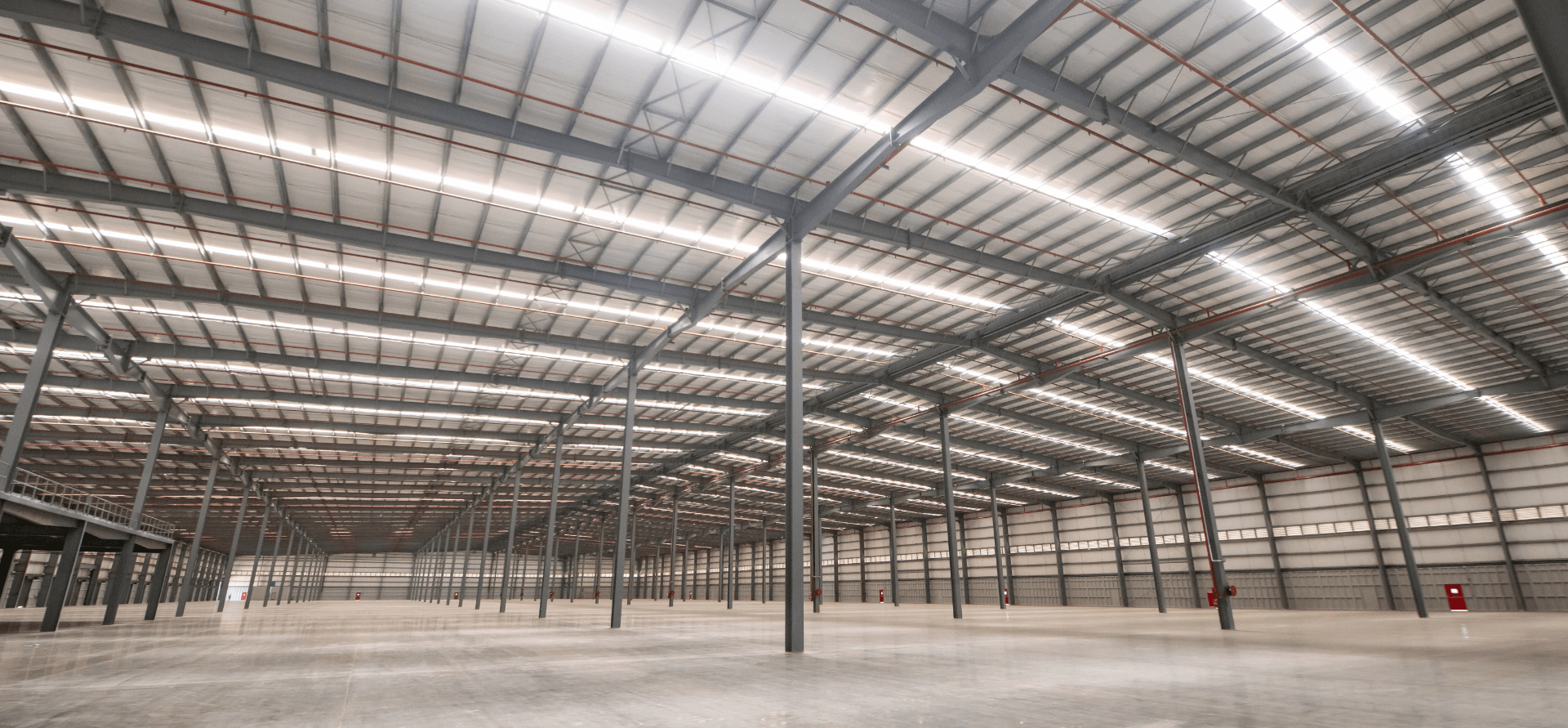
 STORAGE EFFICIENCY:
Clear Height + Column Spacing
STORAGE EFFICIENCY:
Clear Height + Column Spacing
 Goods Elevators
Goods Elevators
 Floor Loading
Floor Loading
 Rain water harvesting
Rain water harvesting